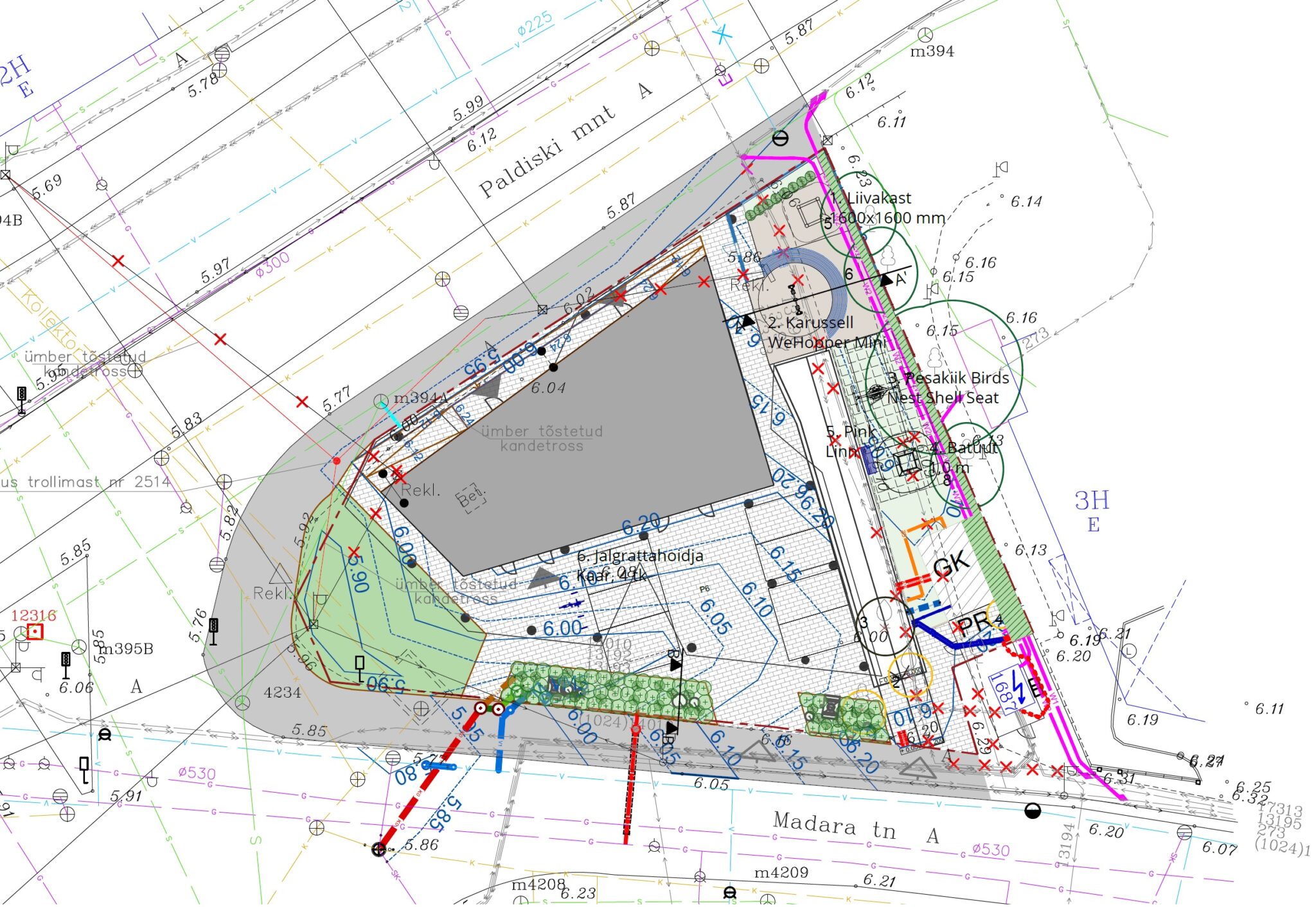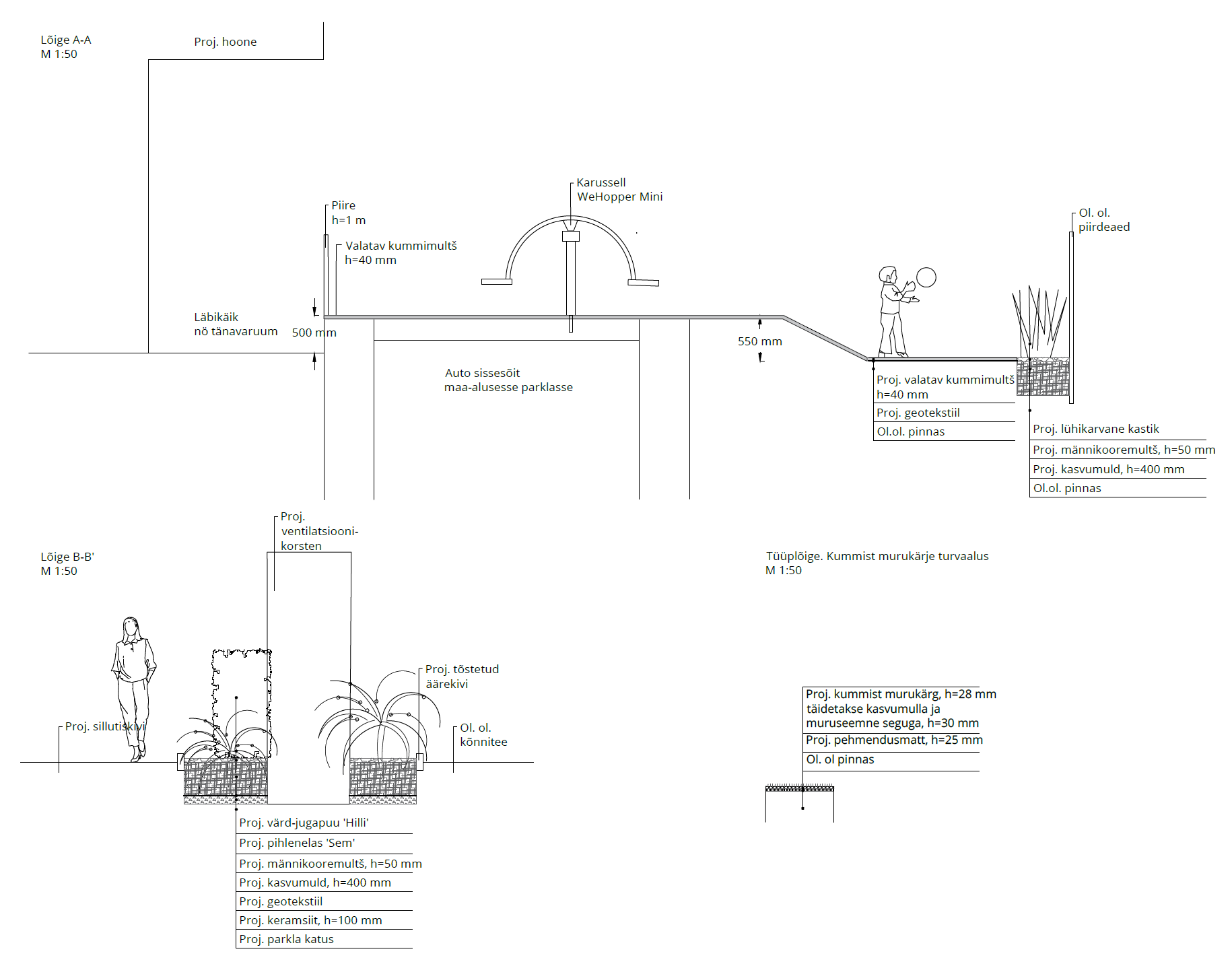Project area Madara 1, Tallinn, Estonia
Preliminary design documents for landscape project.
Area From the whole territory 1256 m2 the landscape forms 383 m2
Year 2022-2024
Status – completed
Architecture Peeter Pere Arhitektid
Concept. The area is an urban area where the space is very limited. The shape of this outdoor space is linear and therefor the concept was born – a linear play area. The challenge with this project was limited space – a play area was designed on top of the entrance of underground parking and planted area was designed on the roof of the parking area.
My task was to prepare the detailed design documents.
The building was completed in 2023 but the occupancy notice was received in 2024.

